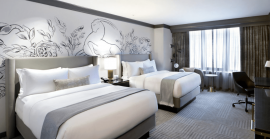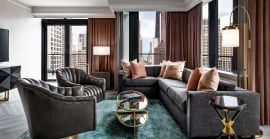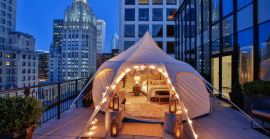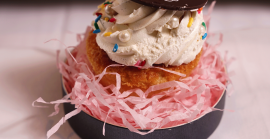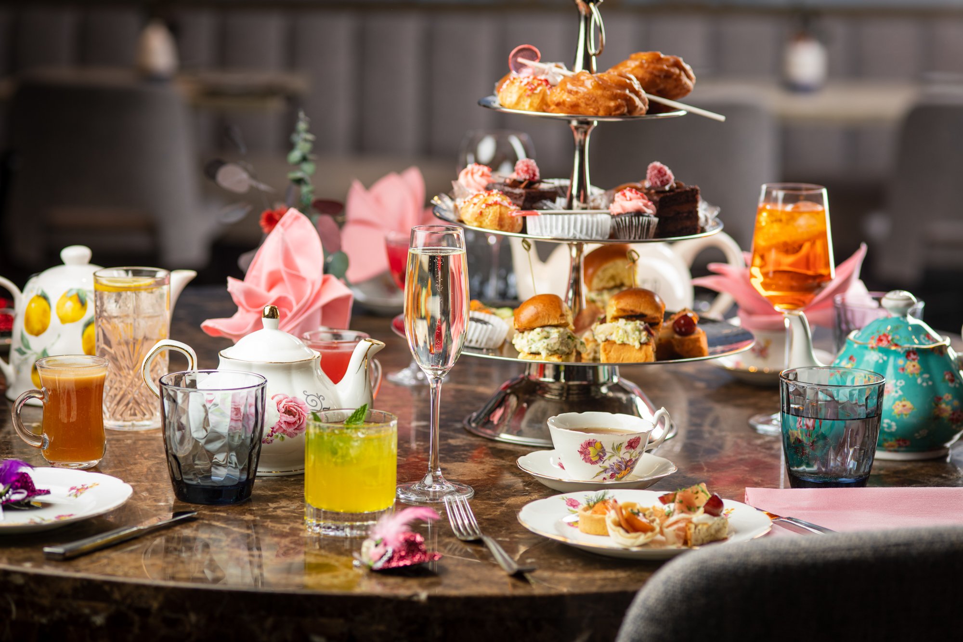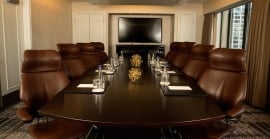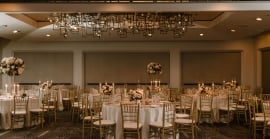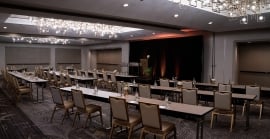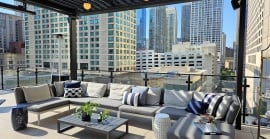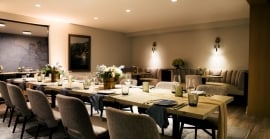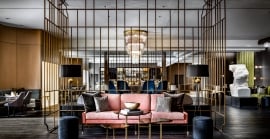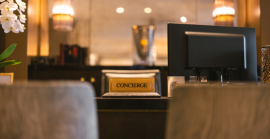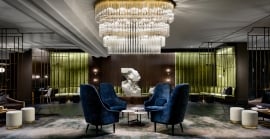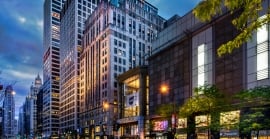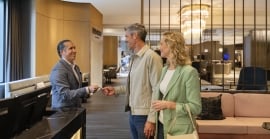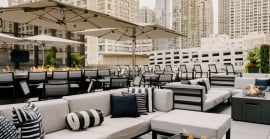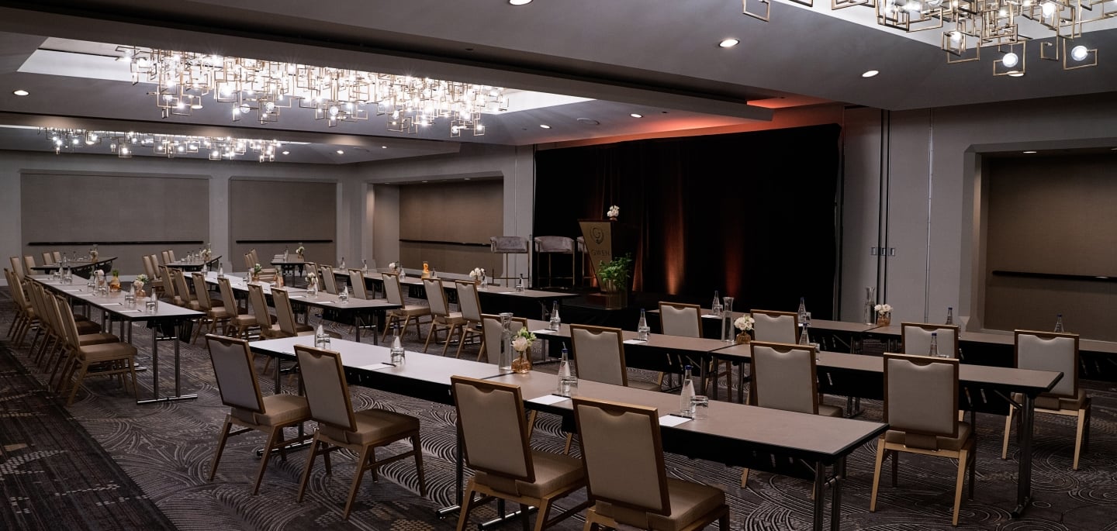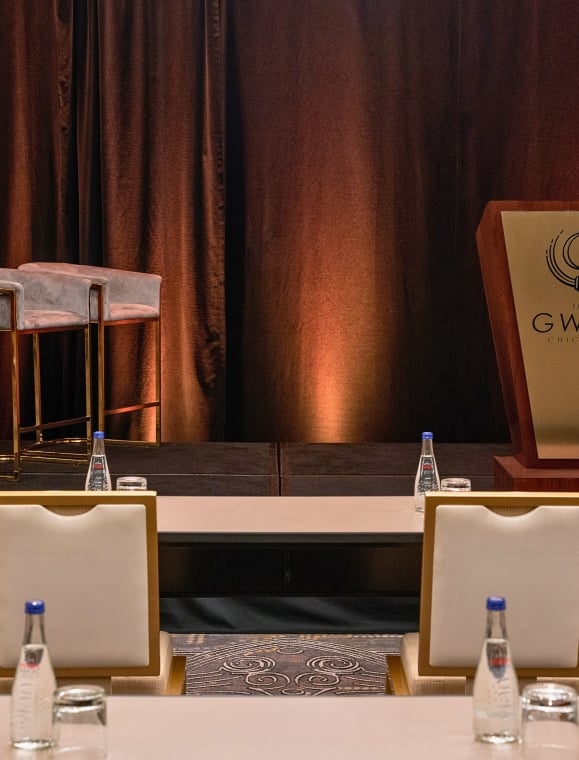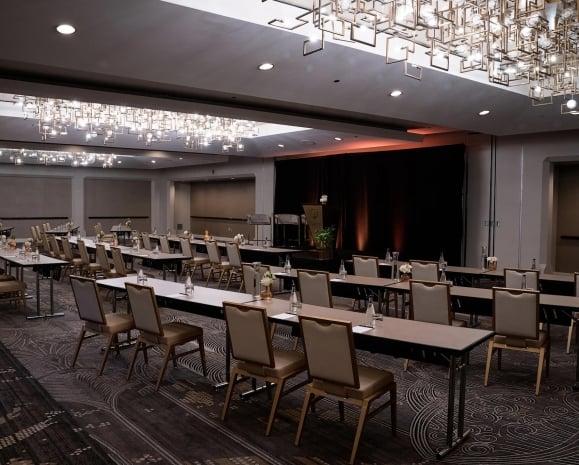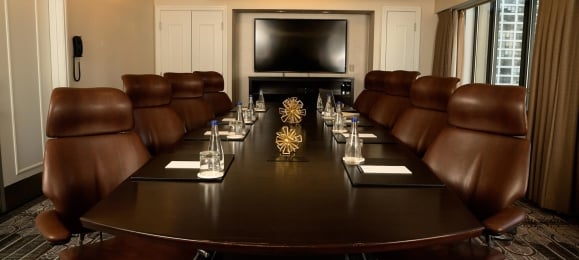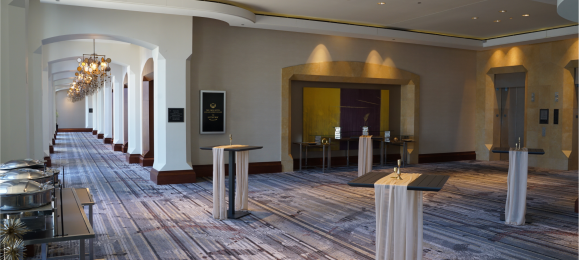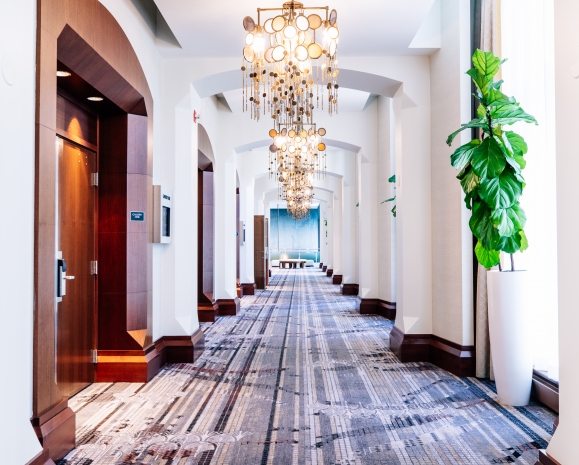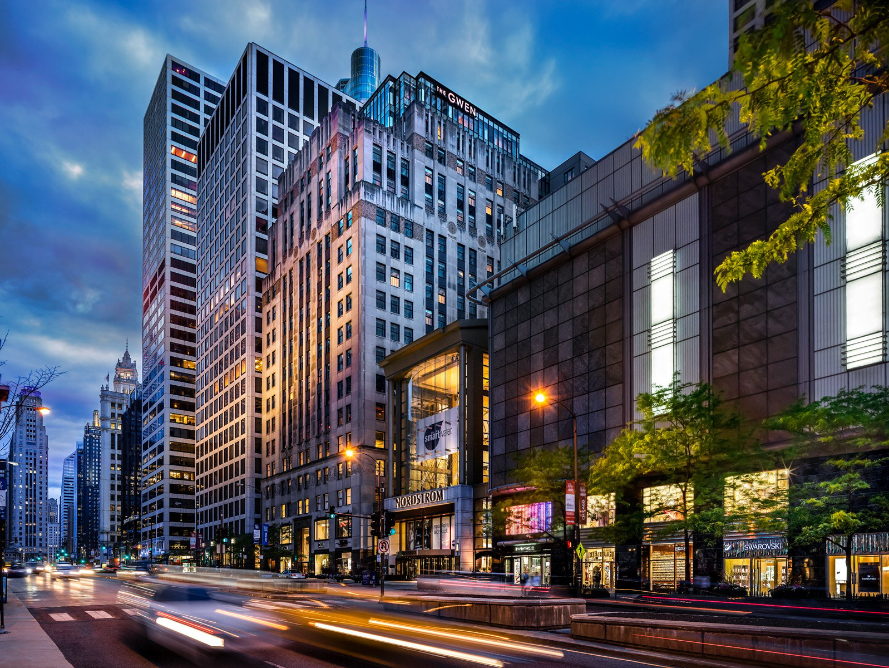Floor Plans & Capacity Charts
Capacity Chart
| AREA (sq ft) | SIZE (ft x ft) | CEILING HEIGHT | CONFERENCE | U-SHAPE | HOLLOW SQUARE | CLASSROOM (2 PER 6) | CLASSROOM (3 PER 6) | ROUNDS OF 8 | ROUNDS OF 10 | CRESCENT ROUNDS | THEATER | RECEPTION | |
|---|---|---|---|---|---|---|---|---|---|---|---|---|---|
| THE GALLERY BALLROOM | 3,388 | 77 X 44 | 10ʻ5" | 64 | 75 | 90 | 140 | 210 | 208 | 260 | 147 | 400 | 300 |
| GALLERY ONE | 1,144 | 26 X 44 | 10ʻ5" | 30 | 36 | 42 | 48 | 72 | 64 | 80 | 42 | 130 | 100 |
| GALLERY TWO | 1,144 | 26 X 44 | 10ʻ5" | 30 | 36 | 42 | 48 | 72 | 56 | 70 | 42 | 120 | 100 |
| GALLERY THREE | 1,100 | 25 X 44 | 10ʻ5" | 30 | 36 | 42 | 46 | 72 | 64 | 80 | 42 | 114 | 100 |
| GALLERY ONE + TWO | 2,288 | 52 X 44 | 10ʻ5" | 46 | 51 | 66 | 96 | 144 | 120 | 150 | 105 | 252 | 180 |
| GALLERY TWO + THREE | 2,244 | 51 X 44 | 10ʻ5" | 46 | 51 | 66 | 96 | 144 | 120 | 150 | 105 | 252 | 180 |
| GALLERY OFFICE | 400 | 19 X 21 | 10ʻ5" | N/A | N/A | N/A | N/A | N/A | N/A | N/A | N/A | N/A | N/A |
| GALLERY TERRACE | 1,456 | 52 X 28 | 12' | N/A | N/A | N/A | N/A | N/A | N/A | N/A | N/A | N/A | 70 |
| 6TH FLOOR PRE-FUNCTION | 1,456 | 52 X 28 | 12ʻ | N/A | N/A | N/A | N/A | N/A | N/A | N/A | N/A | N/A | 120 |
| RENAISSANCE | 1,441 | 26ʻ6" X 56ʻ6" | 7ʻ3" | 46 | 48 | 54 | 58 | 87 | 80 | 100 | 56 | 120 | 100 |
| IMPRESSIONIST BOARDROOM | 480 | 16 X 30 | 7ʻ4" | 14 | N/A | N/A | N/A | N/A | N/A | N/A | N/A | N/A | N/A |
| NEOCLASSICAL | 754 | 26 X 29 | 7ʻ3" | 22 | 24 | 30 | 30 | 45 | 48 | 50 | 35 | 60 | 50 |
| BAROQUE | 560 | 20 X 28 | 7ʻ3" | 22 | 18 | 24 | 22 | 33 | 32 | 40 | 28 | 46 | 40 |
| REALISM | 637 | 33ʻ6" X 19ʻ | 7ʻ4" | 28 | 24 | 30 | 22 | 33 | 32 | 40 | 28 | 52 | 40 |
| ABSTRACT | 1,296 | 48 X 27 | 7ʻ4" | 40 | 42 | 45 | 50 | 75 | 80 | 100 | 56 | 110 | 100 |
| ART NOUVEAU | 665 | 21ʻ6" X 31ʻ | 7ʻ2" | 28 | 24 | 30 | 20 | 30 | 40 | 50 | 28 | 52 | 40 |
| ART DECO | 704 | 22 X 32 | 7ʻ2" | 28 | 24 | 30 | 22 | 33 | 40 | 50 | 28 | 52 | 40 |
| THE GRAND SALON | 3,268 | 116.7 X 28 | 8ʻ5" | 100 | 105 | 114 | 130 | 195 | 160 | 200 | 140 | 290 | 300 |
| THE GRAND SALON NORTH | 1,660 | 59.3 X 28 | 8ʻ5" | 46 | 48 | 54 | 62 | 93 | 80 | 100 | 56 | 139 | 150 |
| THE GRAND SALON SOUTH | 1,608 | 57.5 X 28 | 8ʻ5" | 46 | 48 | 54 | 62 | 93 | 80 | 100 | 56 | 139 | 150 |
| THE LOUNGE | 704 | 22 X 32 | 8ʻ5" | 22 | 24 | 30 | 28 | 42 | 40 | 40 | 28 | 55 | 50 |
| THE GRAND SALON FOYER | 876 | 8ʻ5" | N/A | N/A | N/A | N/A | N/A | N/A | N/A | N/A | N/A | 80 |
Room Set-up Examples
-
Banquet
Generally used for meals and sessions involving small group discussions. A five foot round table seats eight people comfortably. A six foot round table seats 10 people comfortably. -
Ovals & Rounds
Generally used for meals and sessions involving small group discussions. A five foot round table seats eight people comfortably. A six foot round table seats 10 people comfortably. -
Classroom
The most desirable setup for medium to large-size lectures. Requires a relatively large room. Tables provide attendees with space for spreading out materials and taking notes. -
Conference
Appropriate for interactive discussions and note-taking sessions for fewer than 25 people. Many hotels have elegant “boardrooms” for 10 to 20 people, equipped with full audiovisual capabilities, a writing board, cork board and a flip chart. -
Reception
Stand-up social function where beverages and light foods are served. Foods may be presented on small buffet tables or passed by servers. May precede a meal function. -
Theater
Appropriate for large sessions and short lectures that do not require extensive note-taking. This is a convenient setup to use before breaking into discussion or role-playing groups because chairs can be moved. -
E-Shape, U-Shape & T-Shape
Appropriate for groups of fewer than 40 people. These are best for interaction with a leader seated at the head of the setup. Audiovisual is usually best set up at the open end of the seating.
